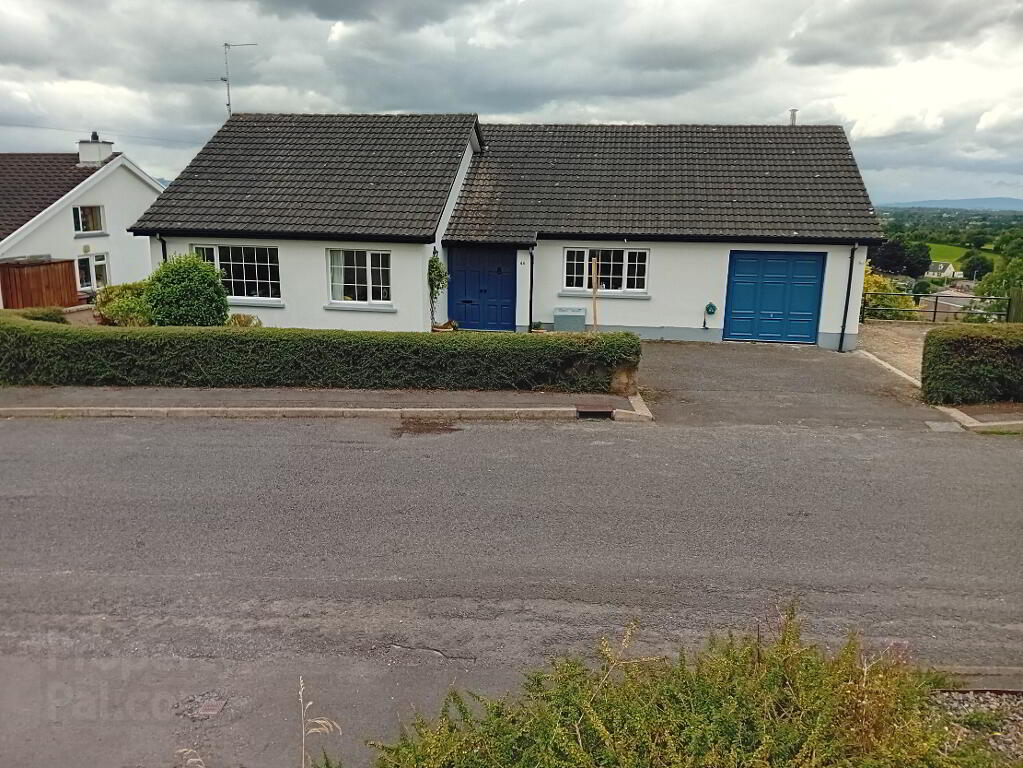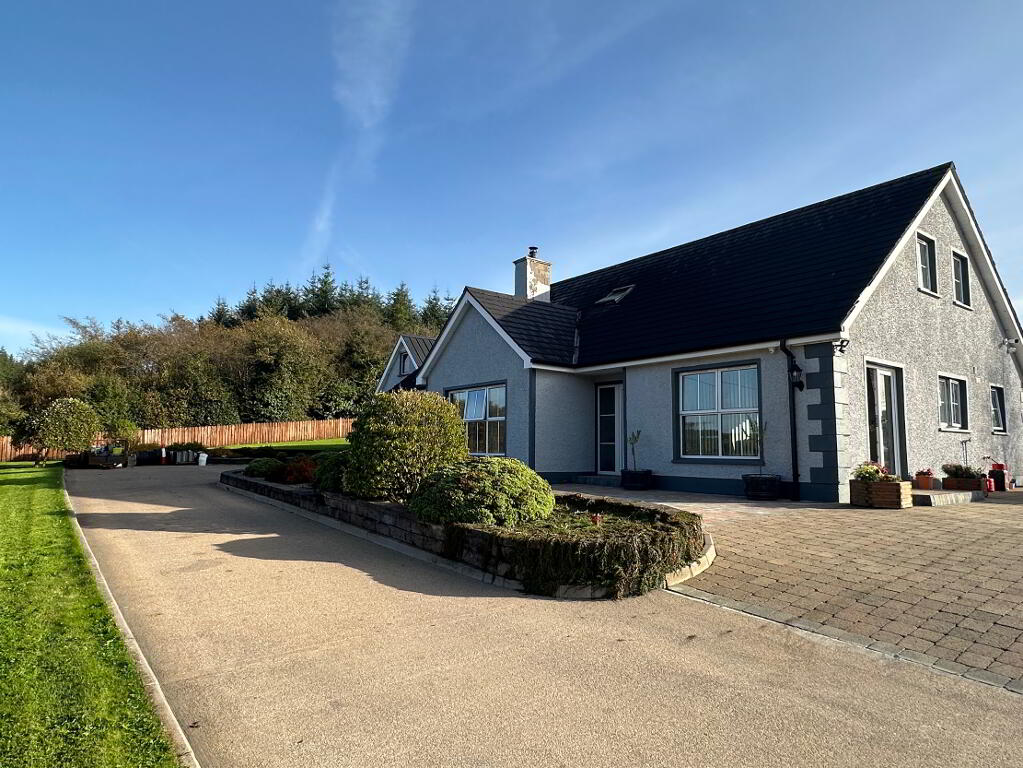This site uses cookies to store information on your computer
Read more
- Sale agreed POA
- 5 Bedroom
- Sale agreed
48 Mountview Drive, Lisnaskea BT92 0JT
Key Information
| Address | 48 Mountview Drive, Lisnaskea |
|---|---|
| Style | Detached Split-level Bungalow |
| Status | Sale agreed |
| Price | POA |
| Bedrooms | 5 |
| Bathrooms | 2 |
| Receptions | 2 |
| Heating | Dual (Solid & Oil) |
Additional Information
We offer to sell by private treaty this spacious 5 bedroom detached bungalow located in the quiet and desirable Mountview Drive in Lisnaskea. This superb property extends to circa 2325 square feet and oozes class and character. The dwelling offers spacious accommodation, an integral garage, extensive further storage and fantastic views of surrounding countryside.
ITEMS OF NOTE:
5 spacious Bedrooms (1 ensuite)
Integral garage
Oil burner and open fireplace with stove inset.
PVC Double glazed windows and external doors.
6 Panel white internal doors.
PVC fascia and soffit
Magestic location.
Accommodation as follows:
GROUND & MEZZININE FLOOR
Living room : 18' 7" x 16' 8" Beautiful fireplace with stove inset, large french doors and side windows offering a stunning vista of Upper Lough Erne and surrounding countryside opening to a large veranda with beautiful views.
Dining Room: 14' 5" X 10' 10" French doors to living room, carpet floor.
Kitchen : 17' 8" x 11' 10" Fitted units with integral 'Bello' oven and separate grill, stainless stell sink, fully tiled splashback, lino flooring.
Storage cupboard off hallway.
Bedroom 5/study: 10, 10" (at widest) X 7' 6" Carpet flooring.
Integral garage (off kitchen) 23' 2" X 12' Steel up and over door, contains 'Grant Euroflame 50-70' oil burner.
UPPER GROUND FLOOR:
Stairs and hallway carpeted.
Master bedroom : 14' 9" x 14' 10" (at widest) Carpet floor, large window with spectacular views.
Ensuite: 7' X 6' 9" Wc and wash hand basin, shower in self contained cubicle.
Bedroom 2 : 11' 3" x 10' 10" Carpet floor, large window with super views..
Wardrobe/dressing room (off hallway) : 11' 10" x 4' 3" Carpet floor, hanging storage.
Hotpess, fully shelved.
LOWER GROUND FLOOR
Stairs and hallway carpeted.
Bedroom 3: 14' 9 X 15' (at widest) Carpet floor, large window with great views.
Bedroom 4 : 10' 9" X 9' 5" Carpet flooring, large window overlooking lough.
Storage room off hall: 9' 6" X 4' Good useable space.
Bathroom : 7' 6" X 9' 5" 4 piece suite incorporating bath, Wc, wash hand basin and bidet, carpet floor, tiled floor to ceiling.
EXTERNAL;
Side garden fully enclosed with patio area.
Rear garden with lovely views.
PVC oil tank.
FOR FURTHER PARTICULARS OR ARRANGEMENTS TO VIEW PLEASE CONTACT MC CAFFREY BROS ON 02867721827


