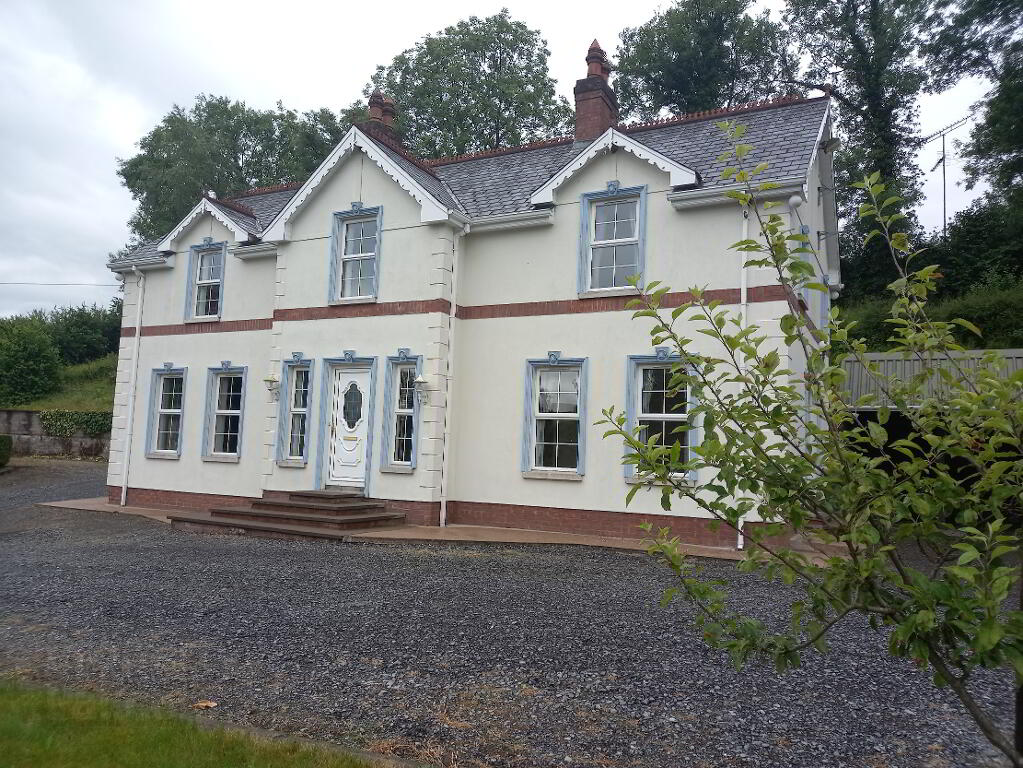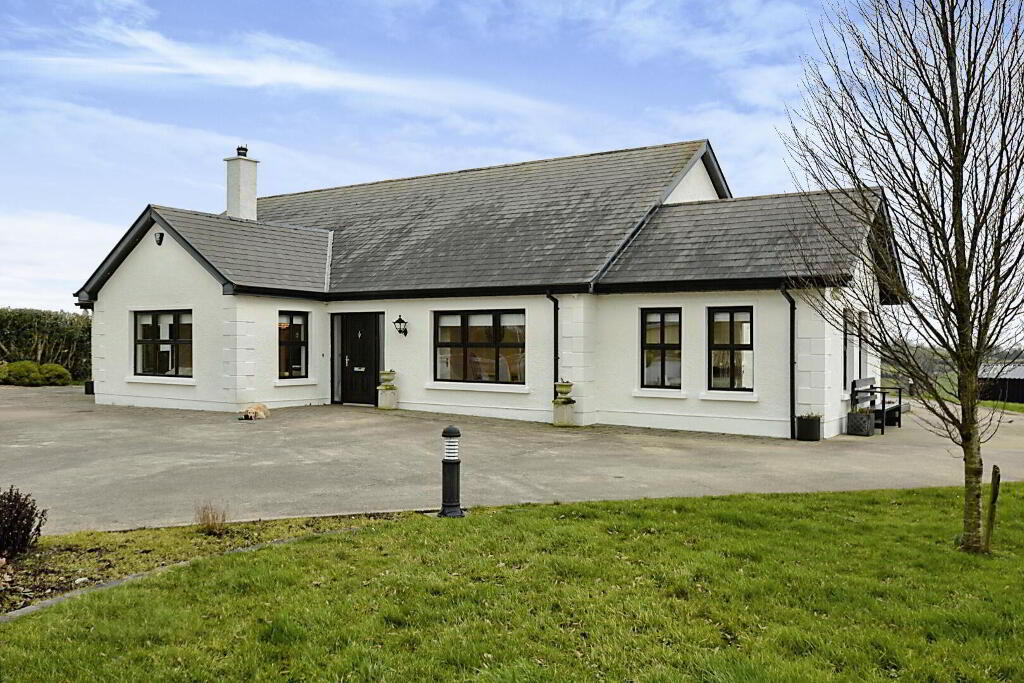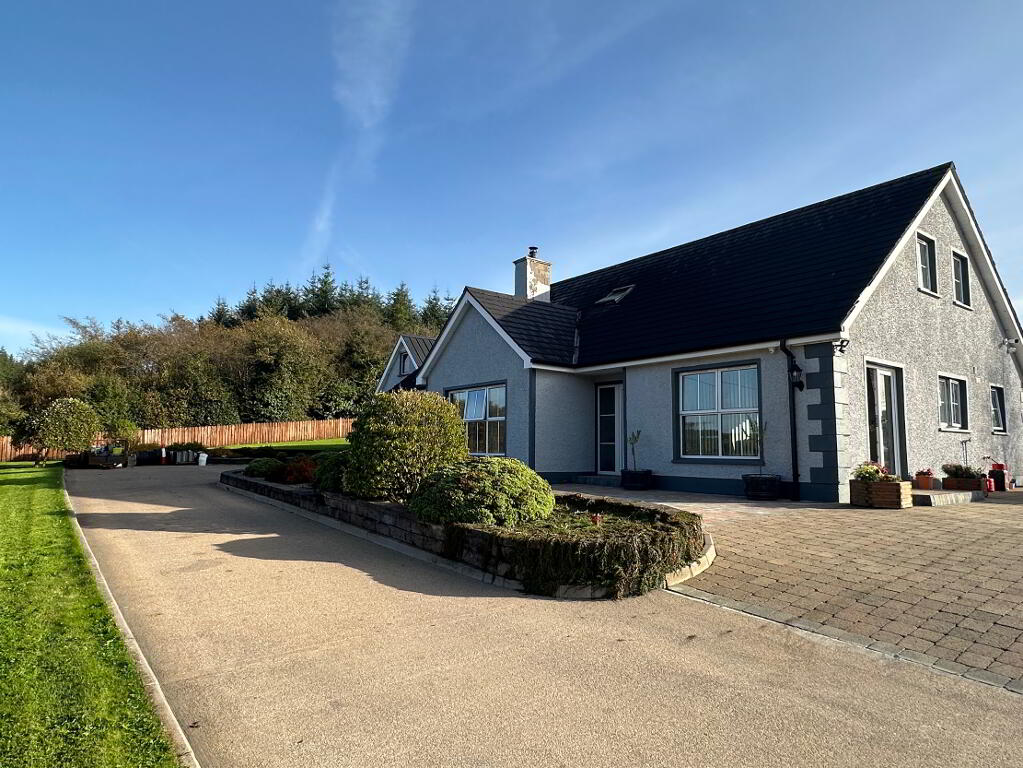This site uses cookies to store information on your computer
Read more
- POA
- 4 Bedroom
- For sale
59 Moorlough Road, Macknagh, Lisnaskea BT92 0BS
Key Information
| Address | 59 Moorlough Road, Macknagh, Lisnaskea |
|---|---|
| Style | Detached House |
| Status | For sale |
| Price | POA |
| Bedrooms | 4 |
| Bathrooms | 3 |
| Receptions | 2 |
| Heating | Oil |
Additional Information
Mc Caffrey Bros are delighted to offer for sale by private treaty this superb detached dwelling on the outskirts of Lisnaskea, this house has been finished to a discerning finish inside and offers excellent family accomodation in super convenient location.
FEATURES
Stunning Detached Property on 0.5 acre site.
2 Reception Rooms
4 Bedrooms, 1 with En-Suite.
Oil fired central heating
UPVC Double Glazed Windows And Doors
Solid Wooden Internal Doors
Sought After And Convenient Location on thge outskirts of Lisnaskea
ADDITIONAL INFORMATION
This magnificent 4 bedroom detached dwelling is located on a convenient site, on the Lisnaskea town boundary, with views of the local countryside.
ACCOMMODATION;
GROUND FLOOR:
Entrance Hall:
18’ 4” x 10’ 7” (inc stairwell) PVC Exterior Door with Glazed Panel and Side Panels. Hard tile floor, beautiful coving to ceiling,
Living Room:
18’ 3” x 13’ 9” Carpet Flooring. Marble Fireplace Surround with black Cast Iron Insert. PVC patio doors to side, cornice and coving to ceiling. Glass doorway to hallway.
Open plan Kitchen and Dining area:
Kitchen: 18' 2" X 13' 9" Beautiful Oak full Fitted modern kitchen with quartz worktops. Quartz breakfast bar, display cabinets, 'Franke' stainless steel sink, 'Beko' electric hob and fan assisted electric oven, 'Elicia' extractor, 'Beko' dishwasher, integrated 'Indesit' fridge, Hard tile floor to kitchen area with fully tiled splashabck. Recessed lights. Double radiator.
Dining room: 12' 1" X 9' 6" Solid wooden floor, glass doorway to hall, recessed lights. Double radiator.
Utility Room:
11' 3" X 8' 5" Full fitted units with stainless steel sink. Hard tile floor, fully tiled splashback over worktops with remaining walls tiled to dado rail. Builtin 'Whirlpool' electric hop, Builtin 'Hotpoint' fan assisted electric oven. 'Super Q 85-115 Firebird' oil burner, single radiator.
Downstairs bathroom:
11' 3" X 8' 5" 'Heritage' Wc and wash hand basin. 'Mira event' shower in self contained cubicle, Hard tile floor, walls tiled floor to ceiling, 2 X single radiators.
FIRST FLOOR:
Landing with beautiful staircase, solid wooden floor, cornice and coving with beatuiful chandelier, single and double radiator.
Master bedroom:
13' 9" X 18' 2 (reduces to 12' 6") Solid wooden floor, 2 X double radiators, 1 front and 2 gable windows leaving a bright room.
Ensuite: 8' X 5' 9" 'Heritage' WC, Wash hand basin and 'Mira Sport' shower in self contained cubicle. Solid wooden floor, walls tiled floor to ceiling. Double radiator.
Bedroom 2:
13' 9" X 10' 7" Solid wooden Floor. Single radiator. Rear and gable window.
Bedroom 3:
10' 2" X 9' 7" Solid wooden floor, Single radiator, window and skylight leaving room bright.
Bedroom 4:
10’ 2” X 8' 4" Solid wooden floor. Single raditor, front and gable window.
Bathroom:
9' 6" X 7' 9" White 'Heritage' 3 piece suite with beautiful corner bath with mixer taps. 'Mira Event' shower in self contained cubicle. Solid wooden floor, double radiator, extractor.
Walkin Hotpress: hot water tank, fully shelved for extensive storage.
Attic: Partially floored with pull down stairs.
OUTSIDE
23' X 20' open fronted garage, metal and block construction, PVC oil tank, rear concreted and enclosed yard, PVC fascia and soffitt with decorative timber arches, slate roof. Decorative garden with shrubs and trees.
Spacious Site.
Gravelled Driveway.
Views Of Local Countryside.
'Services: Septic Tank within confines of plot.
Heating: Oil Fired Central Heating with open fireplace.
Build Type: Standard
FOR FURTHER PARTICULARS OR ARRANGEMENTS TO VIEW CONTACT MC CAFFREY BROS ON 02867721827.
Viewing: Strictly by appointment with the Selling Agent. Please ring us to make an appointment. We are open from 9.00am to 5.00pm Monday to Friday.
Mortgage: Please allow us to help you find a suitable mortgage supplier. We can arrange an appointment for you to discuss your requirements with an our resident expert who will tailor a mortgage to suit your individual needs.
Mc Caffrey Bros Property Sales themselves and for the vendors or lessors of this property whose agents they are, give notice that:(1) The particulars are produced in good faith, are set out as a general guide only and do not constitute any part of a contract. (2) No person in the employment of Mc Caffrey Bros Property Sales has any authority to make or give any representation or warranty whatever in relation to this property.



