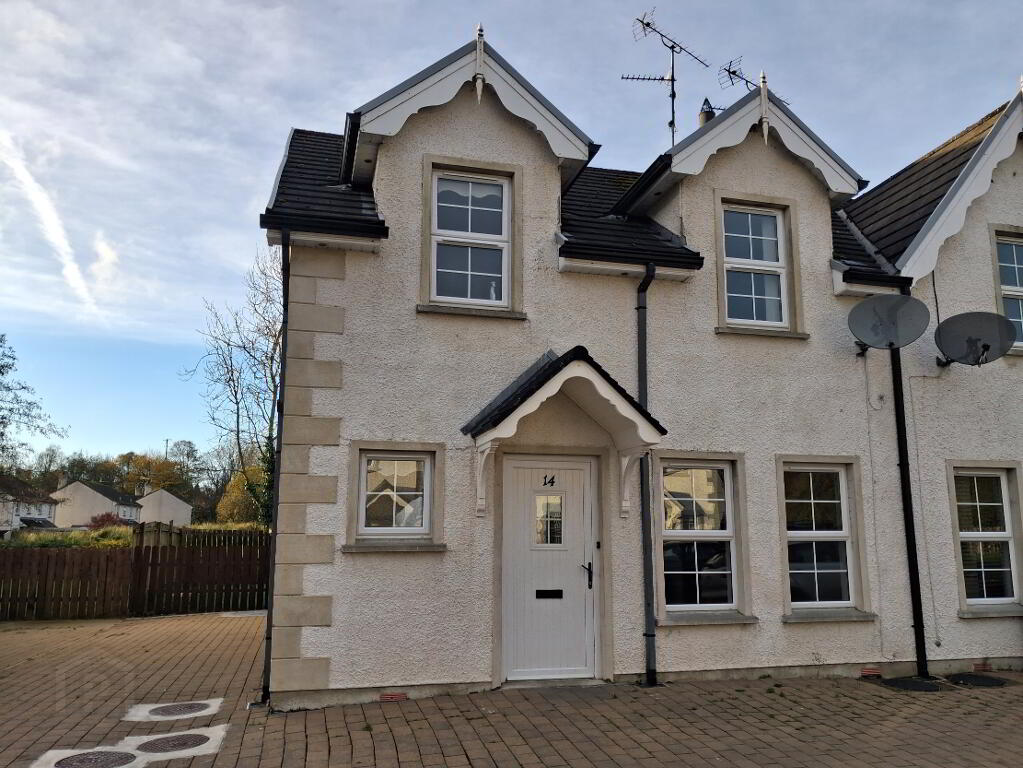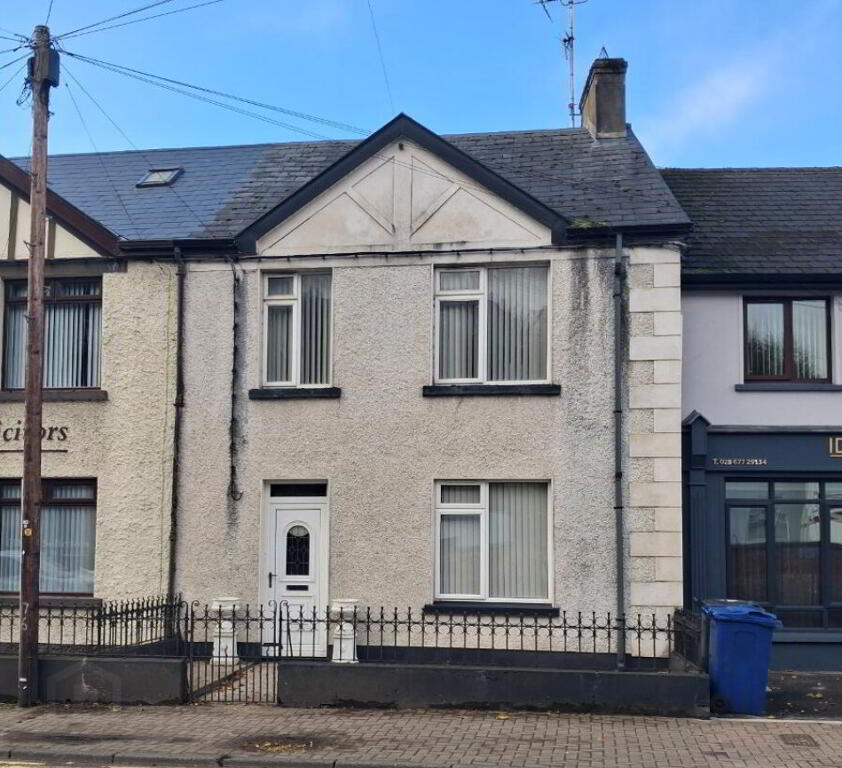This site uses cookies to store information on your computer
Read more
- Offers around £145,000
- 3 Bedroom
- For sale
14 Railway Court, Newtownbutler BT92 8GY
Key Information
| Address | 14 Railway Court, Newtownbutler |
|---|---|
| Style | Semi-detached House |
| Status | For sale |
| Price | Offers around £145,000 |
| Bedrooms | 3 |
| Bathrooms | 3 |
| Receptions | 2 |
| Heating | Oil |
Additional Information
We offer for sale this excellent 3 bedroom two storey house. Early viewing on this property is essential as demand is expected to be high. This property is in excellent condition and well maintained throughout. This sale offers the opportunity to acquire an outstanding residence, located in a well finished spacious development close to the town and schools. The property would offer spacious accommodation for any family. This house benefits from large garden, extensive parking to the side of dwelling, oil fired central heating and PVC Double glazed windows as well as PVC fascia and soffit.
Features
# Spacious dwelling
# Located in quiet park a short walk from shops etc.
# PVC double glazed windows and external doors.
# Heat circulation system in attic.
FIRST FLOOR;
Entrance Hall 5.09M X 2.73M Hardtile floor, caonains stairwell, decorative radiator cover. Understairs storage.
Downstairs WC: 1.43M X 1.42M Wc and wash hand basin, hard tile floor.
Living room/Dining area: 8.09M X 3.03M Open fireplace, wooden floor, open plan to kitchen, PVC patio doors opening to rear patio area/garden.
Kitchen: 3.28M X 3.07M full fitted modern units, stainless steel sink, fully tiled splashback, builtin display units and wine rack, fridge freezer, integral 'Zanussi' electric fan assisteven, 'Baumatic' 4 ring electric hob, 'Blanco' extractor, hard tile floor.
Utility room: 1.7M X 1.3M plumbed for washing nachine and tumble dryer, shevling, hard tile floor.
FIRST FLOOR;
Stairs and landing carpeted, long window adjacent to staircase leaving bright stairwell, attic access.
Master bedroom: 3.53M X 3.08M Wooden floor.
Builtin Wardrobe 1.1M X 1.1M contains radiator
Ensuite: 1.9M X 1.5M Wc, wash hand basin and 'Mira Sport' shower in self contained cubicle. Hard tile floor, fully tiled splashback.
Bedroom 2: 3.72M X 2.96M Lino floor.
Bedroom 3: 2.82M X 2.76M Wooden floor.
Bathroom: 2.64M X 2.57M Wc, wash hand basin and jacuzzi bath with chrome taps. 'Mira Event XS' shower in self contained cubicle. Hard tile floor, fully tiled walls.
EXTERNAL;
Rear enclosed garden, PVC oil tank, 'Warmflow' oil burner in self contained unit, parking for 2/3 cars at side, outside tap, patio area.
FOR FURTHER INFO AND ARRANGEMENTS TO VIEW CONTACT MC CAFFREY BROS ON 028677 21827.
Viewing: Strictly by appointment with the Selling Agent. Please ring us to make an appointment. We are open from 9.00am to 5.00pm Monday to Friday.
Mortgage: Please allow us to help you find a suitable mortgage supplier. We can arrange an appointment for you to discuss your requirements with an our resident expert who will tailor a mortgage to suit your individual needs.
Mc Caffrey Bros Property Sales themselves and for the vendors or lessors of this property whose agents they are, give notice that:(1) The particulars are produced in good faith, are set out as a general guide only and do not constitute any part of a contract. (2) No person in the employment of Mc Caffrey Bros Property Sales has any authority to make or give any representation or warranty whatever in relation to this property.


