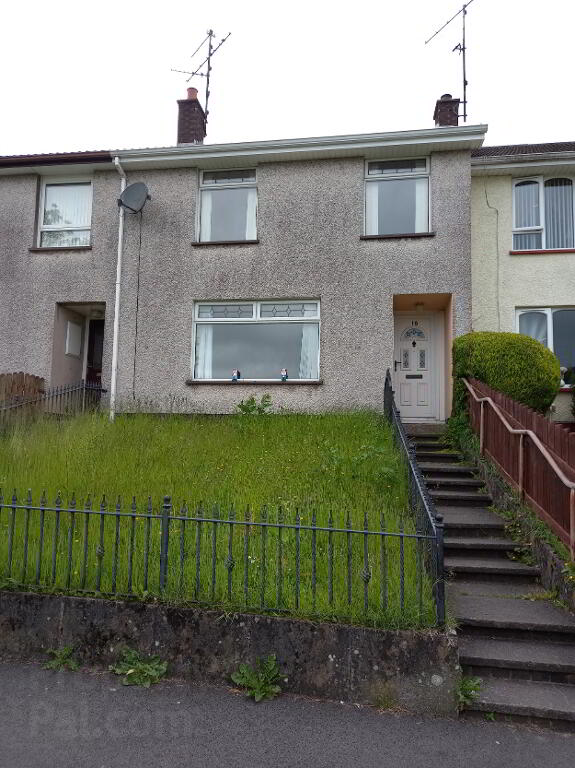This site uses cookies to store information on your computer
Read more
- Sale agreed £80,000
- 3 Bedroom
- Sale agreed
16 Fairview Heights, Dromore BT78 3DR
Key Information
| Address | 16 Fairview Heights, Dromore |
|---|---|
| Style | Mid-terrace House |
| Status | Sale agreed |
| Price | Offers around £80,000 |
| Bedrooms | 3 |
| Bathrooms | 2 |
| Receptions | 1 |
| Heating | Dual (Solid & Oil) |
Additional Information
FOR SALE THROUGH OUR DROMORE OFFICE : CONTACT ON 02882 898155 OR MARK ON 07834044052.
This three bed mid-terrace has great potential and is located in a very central and popular area of Dromore Town. On the ground floor the property comprises of a entrance porch, living room, kitchen / dining area, understairs storage. First floor comprises of three bedrooms, bathroom, storage cupboard and hotpress. Externally the property comprises of a front garden and enclosed rear yard with metal shed.
ITEMS OF NOTE:
PVC DOUBLE GLAZED WINDOWS AND EXTERNAL DOORS
PVC FASCIA AND SOFFITT.
ENCLOSED GARDEN TO FRONT
ENCLOSED YARD TO REAR WITH METAL SHED.
ACCOMMODATION AS FOLLOWS;
Ground Floor:
Living room : 15' 5" x 12' 6" Wooden floor, Open fireplace with back boiler (mohgany and black metal with black salate hearth). Cornice and coving to ceiling.
Hall : 12' x 4' 1" Hard tile floor.
Kitchen : 17' 11" x 10' 6" Full fitted kitchen incorporating high and low units. Stainless steel sink, hard tile floor, fully tiled splashabck, 4 ring electric hob and oven, extractor fan, 60/40 fridge freezer, separate electric grill and oven, tongued and grooved ceiling.
Larder/understairs storage cupboard : 15' 7" x 3' Usable storage space.
Rear WC: 5' x 2' 7" White WC and whb.
First floor:
Master bedroom : 10' 6" x 11' 9" Wooden floor, Builtin wardrobe.
Bedroom 2 : 14' 1" (at widest) X 8' 10" Wooden floor.
Bedroom 3 : 10' 9" x 9' 7" Wooden floor, builtin wardrobe: 4'2" X 2' 7"
Bathroom : 7' 10" x 6' 4" Hard tile floor, White WC wash hand basin and bath "Redring glow" shower over bath. Fully tiled walls floor to dado rail. Tongued and grooved ceiling.
Hotpress : fully shelved
Storage cupboard off landing: 4' 1" X 2' 5" Fully shelved, good usable space.
External:
Enclosed rear concrete yard. Outside tap,
Metal shed: 10' 10" X 10'
Self contained 'Turco' oil burner.
PVC oil tank.
FOR FURTHER PARTICULARS OR ARRANGEMENTS TO VIEW CONTACT MC CAFFREY BROS DROMORE OFFICE ON 028 82898 155 OR MARK ON 07834044052.

