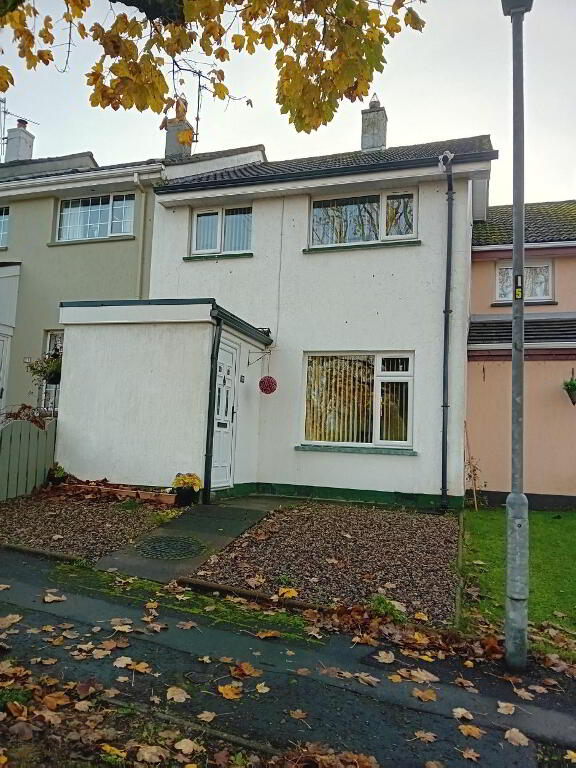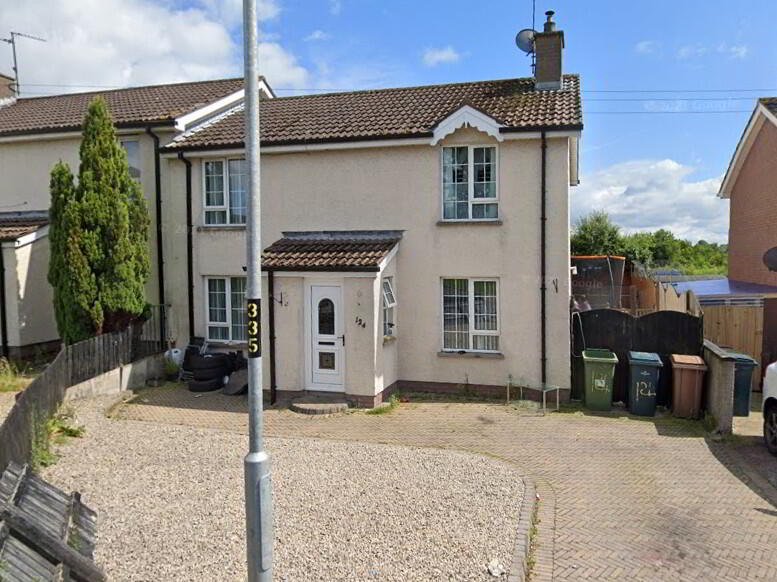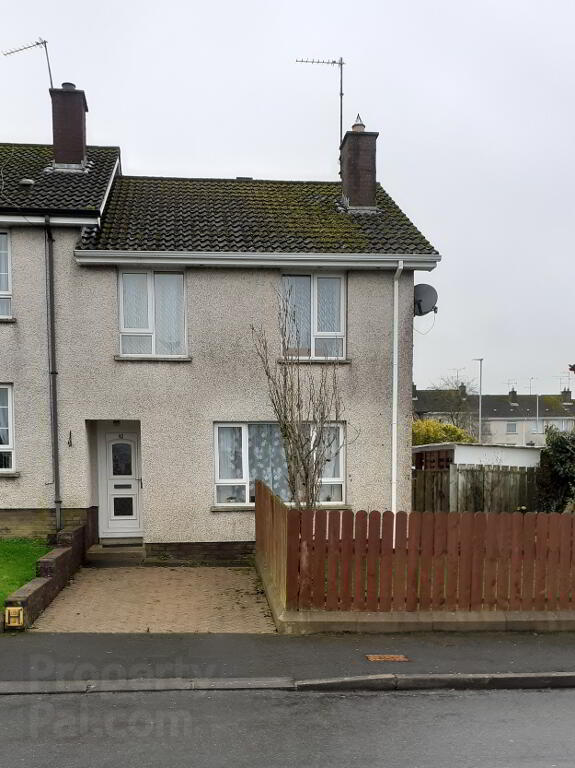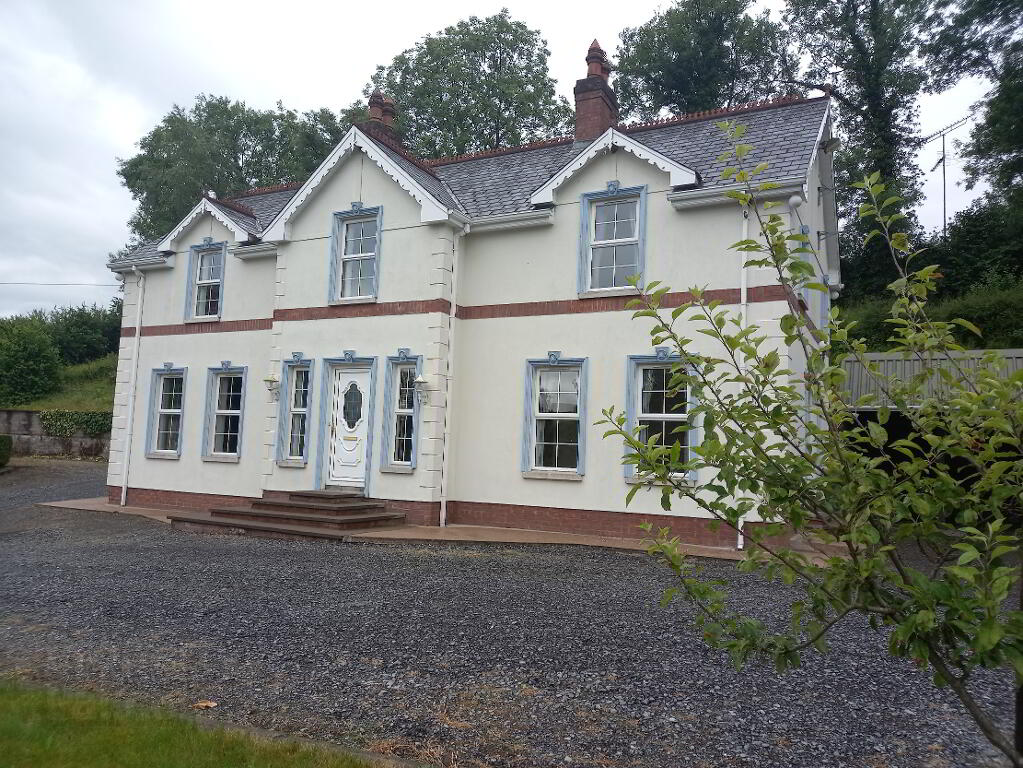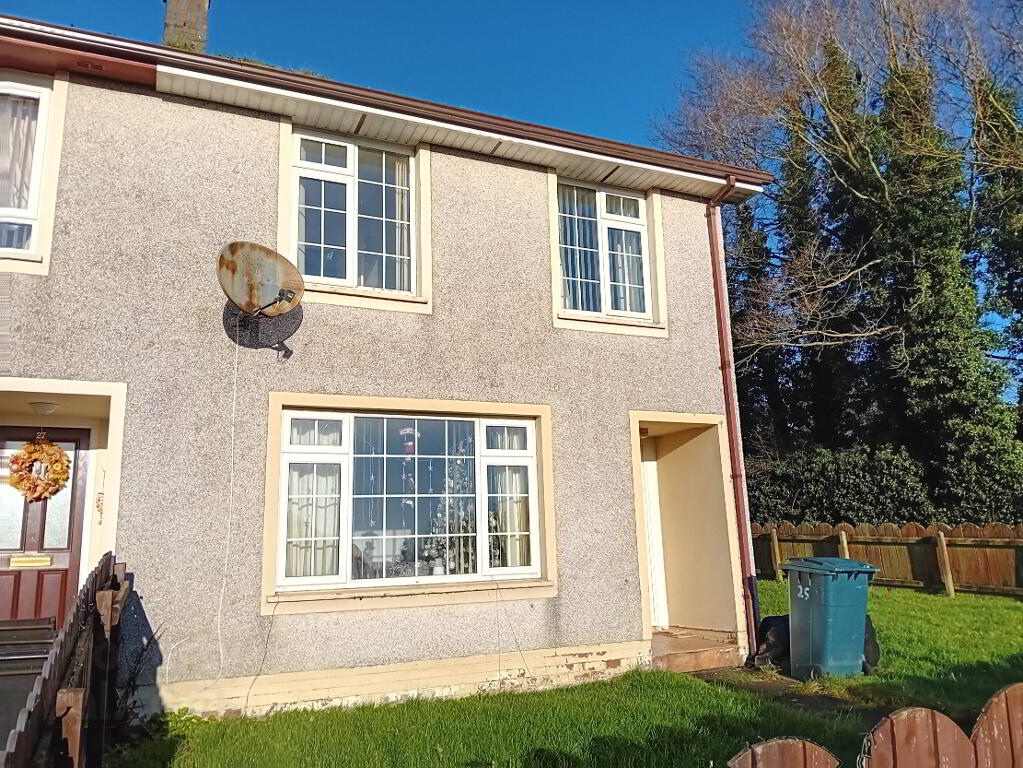This site uses cookies to store information on your computer
Read more
- POA
- 3 Bedroom
- For sale
22 Trasna Way, LIsnaskea BT92 0LU
Key Information
| Address | 22 Trasna Way, Lisnaskea |
|---|---|
| Style | Mid-terrace House |
| Status | For sale |
| Price | POA |
| Bedrooms | 3 |
| Bathrooms | 1 |
| Receptions | 2 |
| Heating | Oil |
Additional Information
We offer for sale this 3 bedroom mid terrace house. This dwelling has been recently refurbished and is in an excellent state of repair throughout and offers an excellent opportunity for both those looking for a family home and investors alike.
Items of note:
#Enclosed paved rear yard.
#Oil fired central heating.
#Open fireplace with electric insert.
#PVC double glazed windows, window boards and external doors.
#PVC fascia and soffit.
#6 panel white modern internal doors.
ACCOMMODATION AS FOLLOWS :
GROUND FLOOR ;
Entrance Porch: 6' 6" X 6' Lino floor, Pvc tongued and grooved ceiling, pvc patio doors opening to living room.
Living room : 15' 8" X 10' 4" Laminate wooden floor, open fireplace with electric insert, cornice and coving to ceiling.
Rear hallway: 13' 9" X 5' 11" (including stairwell) Laminate wooden floor, shelved storage cupboard off hallway.
Kitchen : 13' 1" X 9' 4" Fully fitted kitchen incorporating high and low units, Electric 4 ring Indesit glass top hob and fan assisted indesit electric oven, stainless steel sink, fully tiled splashback, Laminate wooden floor.
Storage cupboard off kitchen: Cloakroom and shelved storage.
FIRST FLOOR :
Landing : Fully carpeted. Storage cupboard over stairs with shelving, wardrobe storage off landing.
Bedroom 1: 11' 7" X 8' 10" Laminate wooden floor, double door builtin wardrobe.
Bedroom 2: 9' 9" X 7' 1" Laminate wooden floor.
Bedroom 3: 13' 6" X 6' 6" Laminate wooden floor, safety escape window.
Hotpress: fully shelved
Bathroom : 9' X 5' 7" White Wc, Whb and bath, 'Triton T80' shower in self contained cubicle, fully tiled walls, hard tile floor, pvc tongued and grooved ceiling.
EXTERNAL;
Fully enclosed stoned backyard with paved footpath containing PVC oil tank, self contained 'Grant 50-70' oil burner, outside tap, privacy fences.
Front yard with pebbles and paving.
FOR FURTHER PARTICULARS OR ARRANGEMENTS TO VIEW CONTACT MC CAFFREY BROS ON 02867721827.
Viewing: Strictly by appointment with the Selling Agent. Please ring us to make an appointment. We are open from 9.00am to 5.00pm Monday to Friday.
Mortgage: Please allow us to help you find a suitable mortgage supplier. We can arrange an appointment for you to discuss your requirements with an our resident expert who will tailor a mortgage to suit your individual needs.
Mc Caffrey Bros Property Sales themselves and for the vendors or lessors of this property whose agents they are, give notice that:(1) The particulars are produced in good faith, are set out as a general guide only and do not constitute any part of a contract. (2) No person in the employment of Mc Caffrey Bros Property Sales has any authority to make or give any representation or warranty whatever in relation to this property.

