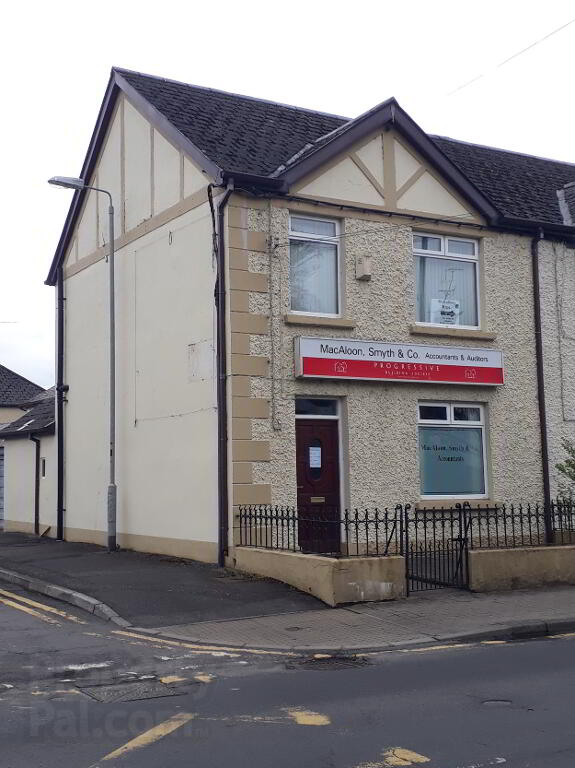This site uses cookies to store information on your computer
Read more
- Sale agreed £100,000
- 3 Bedroom
- Sale agreed
221 Main Street, Lisnaskea BT92 0JH
Key Information
| Address | 221 Main Street, Lisnaskea |
|---|---|
| Style | End-terrace House |
| Status | Sale agreed |
| Price | Asking price £100,000 |
| Bedrooms | 3 |
| Bathrooms | 1 |
| Receptions | 3 |
| Heating | Electric Convector Heaters |
Additional Information
We offer for sale this former office building located on the Main Street in Lisnaskea. This building has full planning permission granted for 2 apartments and offers any investor or builder looking a delightful project to undertake.
The property also boasts garage space and a garden to the rear which can be sold as a separate lot.
Items of Note:
PVC double glazed windows and doors.
PVC fascia and soffit.
Superb town centre location.
Planning permission fully approved for 2 self contained apartments. (see attached files)
Accommodation as follows:
Ground floor:
Entrance Hall : 15' 6" x 5' 10" (at widest)
Living room: 13' x 12' 5" Open fireplace
Sitting room: 12' 4" x 8' 11" Walls tongued and grooved timber panelling to dado rail, PVC from dado rail to ceiling.
Dining room: 9' 3" x 9' 2"
Kitchen: 12'3 x 5' 4" Stainless steel sink.
First floor;
Bedroom 1: 11' 2" x 12' 5"
Bedroom 2: 12' 4" x 9' 6"
Bedroom 3: 8' 10" x 7' 8"
Bathroom: 8'7" x 4' 2" (6' 4" at widest) WC and whb, PVC walls floor to ceiling.
Attic: 15' 11"(at widest) x 17' 11" Open fireplace.
To be sold in 1 or 2 lots.
FOR FURTHER QUERIES, MAPS OR ARRANGEMENTS TO VIEW CONTACT MC CAFFREY BROS ON 028 677 21827.

