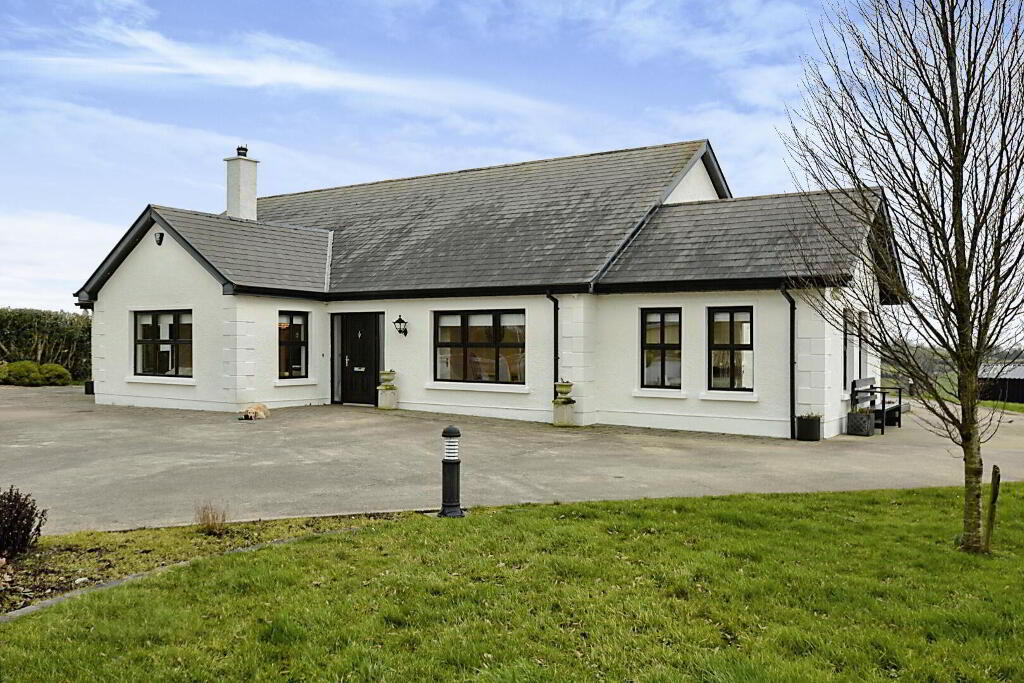This site uses cookies to store information on your computer
Read more
- Asking price £350,000
- 4 Bedroom
- For sale
276 Dernawilt Road, Roslea BT92 7RA
Key Information
| Address | 276 Dernawilt Road, Roslea |
|---|---|
| Style | Detached Bungalow |
| Status | For sale |
| Price | Asking price £350,000 |
| Bedrooms | 4 |
| Bathrooms | 3 |
| Receptions | 3 |
| Heating | Oil |
| EPC Rating | C74/C74 |
Additional Information
This wonderful family home is set on a mature plot with stunning gardens and excellent privacy. From the moment you enter the front door, the bright and spacious accommodation on offer will impress every viewer. With exceptional living space including four bedrooms, three reception rooms and detached spacious shed, this property has everything and more.
The outside space this property offers compliments the spacious internal accommodation with ample room for outdoor entertaining. This listing is a magnificent residence and has been lovingly cared for by the current owners. Perspective buyers will have their expectations exceeded upon personal viewing
Features:
Four Bedrooms, one with ensuite
Three Receptions
Detached garage to the rear with separate access.
Thermostat in each room.
Recessed lighting throughtout.
Black PVC fascia and soffit.
High pressure heating system.
Oil Fired Central Heating with log burning stove in living room.
Underfloor heating throughout.
Landscaped gardens and private side garden with total site extending 0.6 acres.
Outdoor waterproof plugs.
Vehicular access around dwelling.
Electric gates/ full security cameras and alarm installed.
Attic fully floored with potential for further rooms(subject to statutory consent)
Accommodation in Brief:
Entrance Hall: 40 ' x 6' 7"
Black PVC front door with side glass panels. Hard tile floor in real wood design, Spot lighting.
Living Room: 19' 9" x 14' 9"
Large wood burning 'Cassette' stove with black granite hearth (Bespoke 'Flame Fireplaces' design) , hard tile floor with real wood design, spot lighting.
Kitchen/Dining area: 24' 11" x 13' 5"
'O'Connors of Drumleck' bespoke Kitchen, island and counter worktop, splash back, window cill, recessed drainage board is all Silestone Quartz in Snowy Ibiza colour (25 year guarantee), High and low fitted wooden units to include display units, with integrated 'Neff' fridge/ freezer, 'Neff' induction 6 ring electric hob with extractor fan over. ' Neff' separate grill and fan assisted oven, Stainless Steel sink and side drainer and integrated 'Neff' dish washer. Spot lighting, Porcelain tile floor, fully tiled splashback, larder storage.
Adjoining conservatory: 13' 5 " x 12' 6"
PVC french doors opening to rear patio area, Porcelain tile floor.
Utility: 13' 5" X 5' 7"
High and low fitted wooden units with sink and side drainer. Plumbed for washing machine and tumble dryer. Extractor fan, heating programmer and tiled flooring.
Bedroom hallway: 17' x 7' 7" & 11' 2" x 4' 7"
Hard tile floor in real wood design, spot lights.
Master Bedroom: 18' 4" x 11' 11"
Located to the bottom of the hallway with rear view aspect over surrounding picturesque countryside. Hard tile floor with real wood design.
Ensuite: 11' 6" x 7' 7"
Shower in large self contained unit, matching his and hers console sinks and WC, Fully tiled floors and walls. Towel radiator.
Walkin dressing room: 7' 7" x 6' 3"
Bespoke 'Mulligan Kitchens' fitted units and storage.
Bedroom 2: 15' 9" x 11' 2"
Bespoke 'Mulligan Kitchens' Fitted wall to ceiling wardrobes, Hard tile floor with real wood design.
Bedroom 3: 13' 9" x 11' 6"
Bespoke 'Mulligan Kitchens' Fitted wall to ceiling wardrobes, Hard tile floor with real wood design.
Bedroom 4: 13' 6" x 9' 7"
Rear view aspect overlooking picturesque surrounding countryside. Hard tile floor with real wood design.
Bathroom: 12' 2" x 10' 2"
3 piece suite incorporating freestanding bath, console style wash hand basin and WC, shower in self contained wetroom style cubicle, hard tile floor and fully tiled walls. Spot lights, Towel radiator.
Double door walkin hotpress: Fully shelved, high pressure heating system.
Cloakroom: 4' 2" x 3' 6" ample storage.
Rear WC: 6' 7" x 4' 2"
White Wc and wash hand basin, hard tile floor, fully tiled walls, towel radiator. Spot lights.
External:
Landscaped gardens to the front and side with pergola, apple trees and goosebery bushes add to the beautiful character, concreted driveway and building surround, 75 sq metres detached metal garage with steel roller door and separate access. 'Grant Vortex' 50- 70 self contained oil burner with PVC oil tank(installed in 2016).
FOR FURTHER PARTICULARS OR ARRANGEMENTS TO VIEW CONTACT MC CAFFREY BROS ON 02867721827.
Viewing: Strictly by appointment with the Selling Agent. Please ring us to make an appointment. We are open from 9.00am to 5.00pm Monday to Friday.
Mortgage: Please allow us to help you find a suitable mortgage supplier. We can arrange an appointment for you to discuss your requirements with an our resident expert who will tailor a mortgage to suit your individual needs.
Mc Caffrey Bros Property Sales themselves and for the vendors or lessors of this property whose agents they are, give notice that:(1) The particulars are produced in good faith, are set out as a general guide only and do not constitute any part of a contract. (2) No person in the employment of Mc Caffrey Bros Property Sales has any authority to make or give any representation or warranty whatever in relation to this property.

